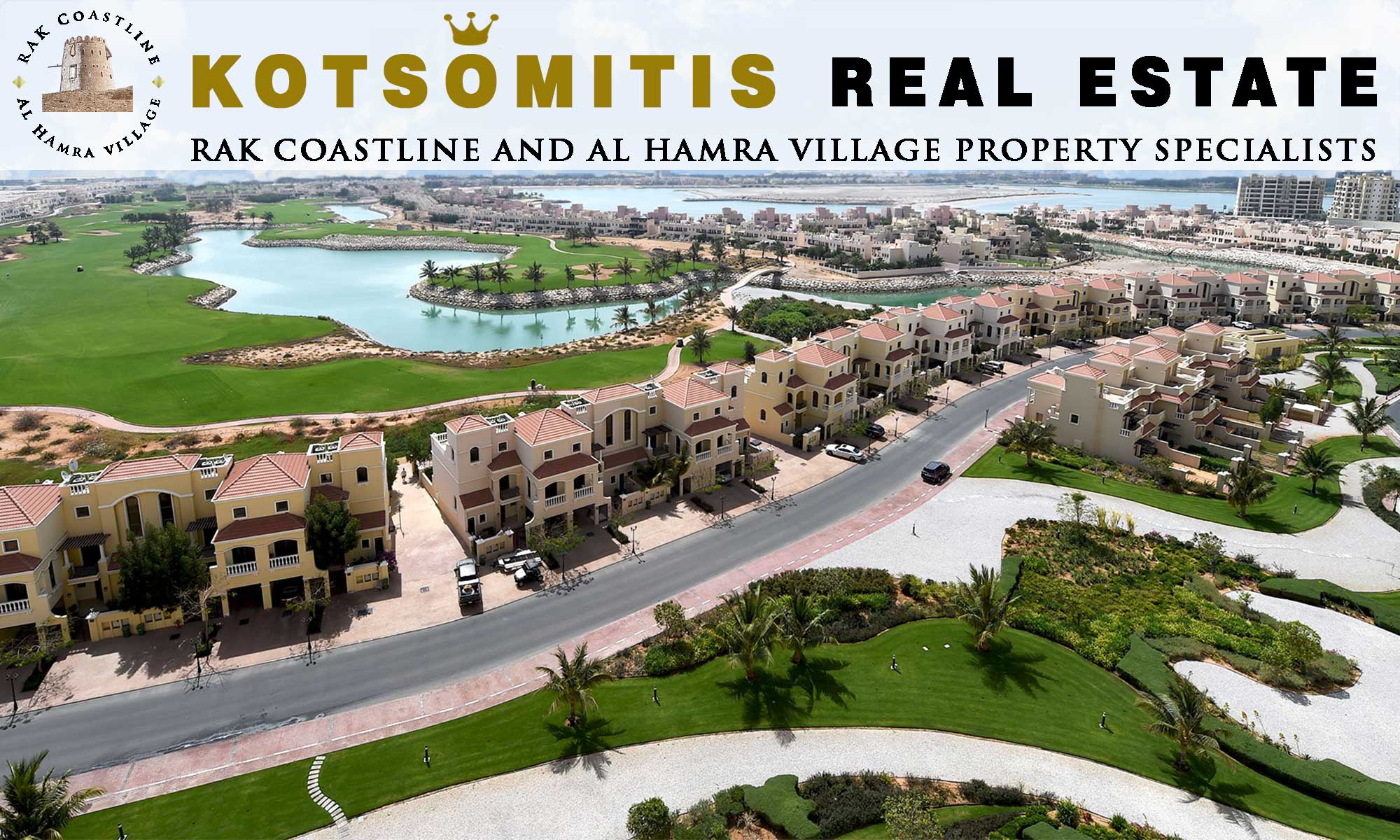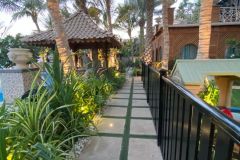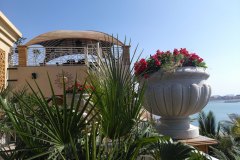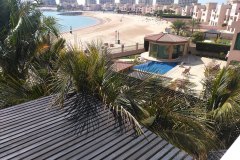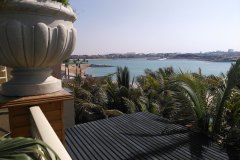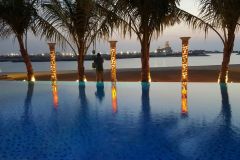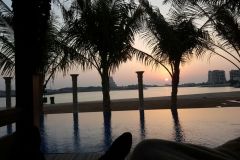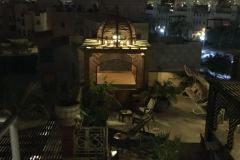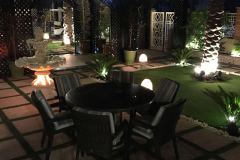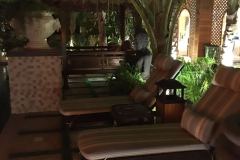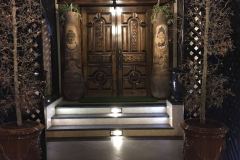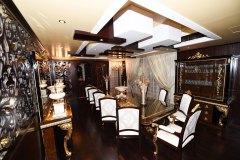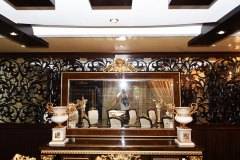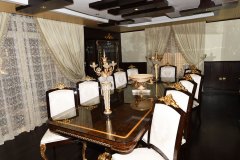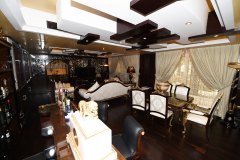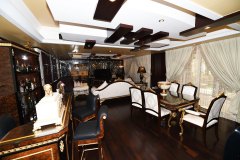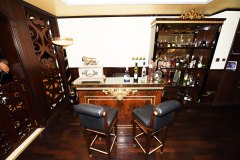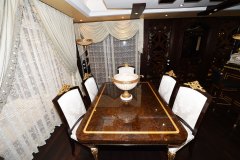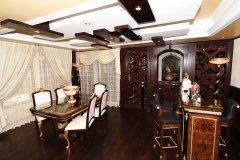Scroll down to see more photos
Features Making This Property Unique
1 | Located on Dublin Street, the most prestigious street in Al Hamra Village with houses belonging to a number of VVIP’s . 50 minutes from Dubai. 5 minutes to helipad.
2 | It is set out over 5 levels after a bridge in a wonderful cul-de-sac with high security and privacy proudly and majestically occupying the best beachfront location with breathtaking and unobstructed views of the lagoon, the open sea, the marina, the golf course, falcon island and Waldorf Astoria and enjoying 360 degree views from the top level.
3 | It took 2+ years to design and built overcoming significant challenges of building in RAK with very few first-grade construction specialists and experience. In this sense it represents a brave and herculean task which will not be easy to repeat of imitate. One of a kind.
4 | It really ticks off ALL the boxes of feature. Nothing is missing. And all is large sized and top quality. This villa is only for the select few.
5 | Life experience far beyond the value of bricks and mortar, this is a villa with a soul. Combining seamlessly Roman-Italian (Pool Area and Pillar Amphorae), Arabesque (main building) and Tropical SE Asian (spa and garden) styles creating a unique Shangri La. The 3 styles symbolize and inspire the modern ultra-successful individual and family reigning over a globalized world.
6 | Professionally designed and built to the highest standards with materials sourced at the highest level using only the highest quality of wood, marble granite and porcelain with an absence of artificial building materials. Manicured tropical gardens combined with ‘Greco Roman Baths’ styling creating an awe-inspiring effect combined wonderfully with the Arabesque styled villa. Fit for a king.
7 | Interior design of the highest standard with full Volga Collection Mariner furniture, lighting and accessories the world renowned brand furnishing 29 houses of parliament and royal palaces.
8 | Villa type C+, the biggest and most prestigious type. This one is the biggest plot available (15,000 square feet – 1400 m2 as opposed to 13000 feet of the normal Villa C) directly on the best stretch of beach. Approximately 1000m2 of covered BUA.
9 | The beach is currently being upgraded and landscaped which will add to the value of the villa.
10 | The full arsenal of facilities and features:
- Large, 5th level sky and star gazing lounge area – simply breathtaking you are up there in the sky. A feature so long forgotten in these times completes the experience
- 4th level amazing dining terrace boasting full and unobstructed views of the whole area. An amazing feature covered by a majestic high-design full teak-wood pergola.
- 3rd level spa area:
- 6-person Outdoor Jacuzzi (lights, cooler –heater feature) set into a full teak wood base and covered by a full teak wood Arabian Dome. Sipping champagne with full views of the open sea and lagoon area Falcon Island and The Waldorf Astoria whilst taking a Jacuzzi is the best way to end a wonderful day.
- Indoor spa area with kitchen, WC, shower (rain shower) cabin, 6 person steam room and 6 person sauna room with a full window overlooking the full views while enjoying your sauna. Styled, equipped and built by Tylo.
- 3rd level Outdoor Bar and BBQ Area
- 3rd level Gazeebo – 36 square meters
- 3rd level lounge / relaxation Area with full views.
- 2nd level indoor bedroom area (4 large en-suite bedrooms) with a living room – TV area, kitchen area, lift access, an internal bridge joining to the huge 2nd level outdoor terrazza and the front side outdoor dome covered (teak wood) arabesque tea-room area overlooking the front garden and the street. A unique feature completing the ‘royal’ theme.
- 2nd level majestic Italian / Roman style terazza outlined with teak wood pillars topped with flower planted large Roman Amphorae set out on top of an Imperial full teak wood ‘Mazalia’ Area situated beneath the terrazza. No comments here… words cannot describe what the feeling is…
- Lift making access to top levels easier as well as outside exterior stairs joining the full 5 levels on the outside without the need to go indoors at all.
- 10 toilets overall / 8 bathrooms
- Ground level main building: 5th bedroom / office – study furnished and finished in an exquisite fashion, formal dining area, informal dining area, living room and TV area, bar area, server room, kitchen, kitchen dining area
- A Grand Lobby leading to the Mazalia Area with views of the Waldorf Astoria directly opposite amidst the garden and sea views.
- Mazalia Area: Part of the main building but set amidst the garden area this IS the best area of the house built in all teak wood material, marble and granite with majestic Ottoman chandeliers and having full floor to ceiling windows all round – that open fully – giving the feeling of being outdoors. Full entertainment system with huge projector and home theatre.
- Separate 4 bedroom apartment for staff with kitchen, WC, Bath and dining area.
- Built toilet/shower/changing room separate from building to service pool area.
- Large Fully Equipped Gymnasium building (separate) with WC and shower room with full glass enjoying full garden, pool and beach views.
- Pool Bar Area with BBQ
- Full Large Beach Gazeebo
- Full Outside Kitchen and BBQ Area
- 120m2 grand swimming pool (15X8) outlined by Roman Pillars and Lion Statues as well as grand water features. Chilled/Heated to suit. Infinity feature.
- Many garden seating and lounging areas. Many statues and garden/outdoor decorations.
- Full high quality outdoor sound system covering all levels and areas.
- Full Balinese styled all teak wood pavilion in pool area
- Full outdoors lighting system creating a fantastic ambience in the night
- MANY MORE FEATURES
See the exclusive photo galleries below:
Outdoor
Front Garden and Garage
no images were found
Garden and Pool
no images were found
BBQ Area
no images were found
Terrace 1st Level
no images were found
Terrace 2nd Level and SPA Area
no images were found
Dining Terrace 3rd Level and Star Gazing Lounge 4th Level
no images were found
Overall Highlights Outdoors
Indoor
Ground Floor – Majilis
no images were found
Ground Floor – Atrium, Dining Area, Living Room, Office and Kitchen
Ground Floor – Gym
no images were found
1st Floor – Living Room and Bedrooms
2nd Floor – Spa Area
no images were found
